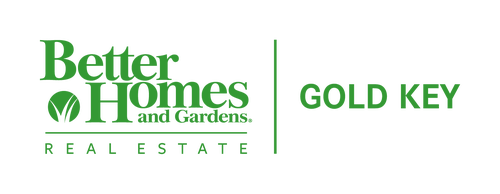


6736 N London Road Fairland, IN 46126
22056191
$967(2024)
1.73 acres
Single-Family Home
1968
Triton School Corporation
Shelby County
Moral
Listed By
Michael Stockhaus, Better Homes and Gardens Real Estate Gold Key
MIBOR
Last checked Sep 1 2025 at 3:54 AM GMT+0000
- Full Bathroom: 1
- Bedroom Other on Main
- Electric Oven
- Refrigerator
- Dryer
- Washer
- Microhood
- No Subdivision
- Fireplace: 0
- Foundation: Block
- Forced Air
- Central Air
- Full
- Stone
- High School: Triton Jr-SR High School
- 1
- 1,383 sqft
Estimated Monthly Mortgage Payment
*Based on Fixed Interest Rate withe a 30 year term, principal and interest only




Description